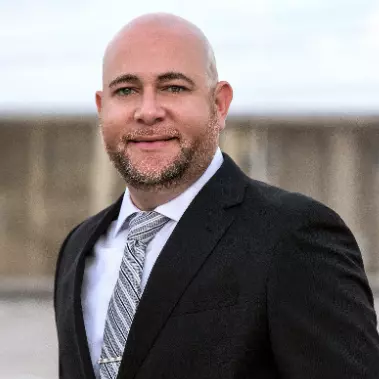$1,530,000
$1,599,000
4.3%For more information regarding the value of a property, please contact us for a free consultation.
6 Beds
5 Baths
3,926 SqFt
SOLD DATE : 06/06/2025
Key Details
Sold Price $1,530,000
Property Type Single Family Home
Sub Type Single Family Residence
Listing Status Sold
Purchase Type For Sale
Square Footage 3,926 sqft
Price per Sqft $389
Subdivision Sector 7-Parcel N-2
MLS Listing ID A11771150
Sold Date 06/06/25
Style Detached,Two Story,Split Level
Bedrooms 6
Full Baths 5
Construction Status Resale
HOA Fees $196/qua
HOA Y/N Yes
Year Built 2001
Annual Tax Amount $24,356
Tax Year 2024
Contingent 3rd Party Approval
Lot Size 0.269 Acres
Property Sub-Type Single Family Residence
Property Description
Welcome to this magnificent residence in the prestigious Weston Hills Golf Country Club. This exceptional home sits on a sprawling private lot, offering a perfect blend of luxury and comfort. The standout feature is the oversized backyard, where you'll find a serene private patio that serves as the ideal outdoor living. Enjoy the Modern heated pool and Diamond Brite Jacuzzi, all framed by a picturesque backdrop wall, ensuring privacy and tranquility. This home boasts 6 spacious bedrooms, 5 bathrooms, a private office, offering plenty of space to everyone. The chef-inspired kitchen is a true highlight, with a stunning luxury island and Pompei Quartz countertops, perfect for seamless entertaining. Minutes from Weston town center and top-tier schools, this home is truly a one-of-a-kind gem.
Location
State FL
County Broward
Community Sector 7-Parcel N-2
Area 3890
Direction Google map
Interior
Interior Features Bedroom on Main Level, Breakfast Area, Closet Cabinetry, Dining Area, Separate/Formal Dining Room, Dual Sinks, Entrance Foyer, Eat-in Kitchen, First Floor Entry, Kitchen Island, Sitting Area in Primary, Separate Shower, Upper Level Primary
Heating Central, Electric
Cooling Central Air, Electric
Flooring Carpet, Hardwood, Tile, Wood
Furnishings Unfurnished
Window Features Blinds
Appliance Dryer, Dishwasher, Electric Range, Electric Water Heater, Disposal, Ice Maker, Microwave, Refrigerator, Self Cleaning Oven, Washer
Exterior
Exterior Feature Fence, Lighting, Patio, Storm/Security Shutters
Parking Features Attached
Garage Spaces 2.0
Pool Free Form, In Ground, Other, Pool
Community Features Golf, Golf Course Community, Gated, Street Lights, Sidewalks
Utilities Available Cable Available, Underground Utilities
View Garden
Roof Type Barrel
Porch Patio
Garage Yes
Private Pool Yes
Building
Lot Description 1/4 to 1/2 Acre Lot, Sprinklers Automatic, Sprinkler System
Faces North
Story 2
Sewer Public Sewer
Water Public
Architectural Style Detached, Two Story, Split Level
Level or Stories Two, Multi/Split
Structure Type Block
Construction Status Resale
Others
Pets Allowed No Pet Restrictions, Yes
HOA Fee Include Recreation Facilities,Security
Senior Community No
Tax ID 503911030860
Security Features Gated Community,Smoke Detector(s)
Acceptable Financing Cash, Conventional, FHA, VA Loan
Listing Terms Cash, Conventional, FHA, VA Loan
Financing Conventional
Special Listing Condition Listed As-Is
Pets Allowed No Pet Restrictions, Yes
Read Less Info
Want to know what your home might be worth? Contact us for a FREE valuation!

Our team is ready to help you sell your home for the highest possible price ASAP
Bought with Excellent House, LLC
roberto@lifestyleintrealty.com
20200 W Dixie Hwy Suite 609, Aventura, FL, 33180, USA







