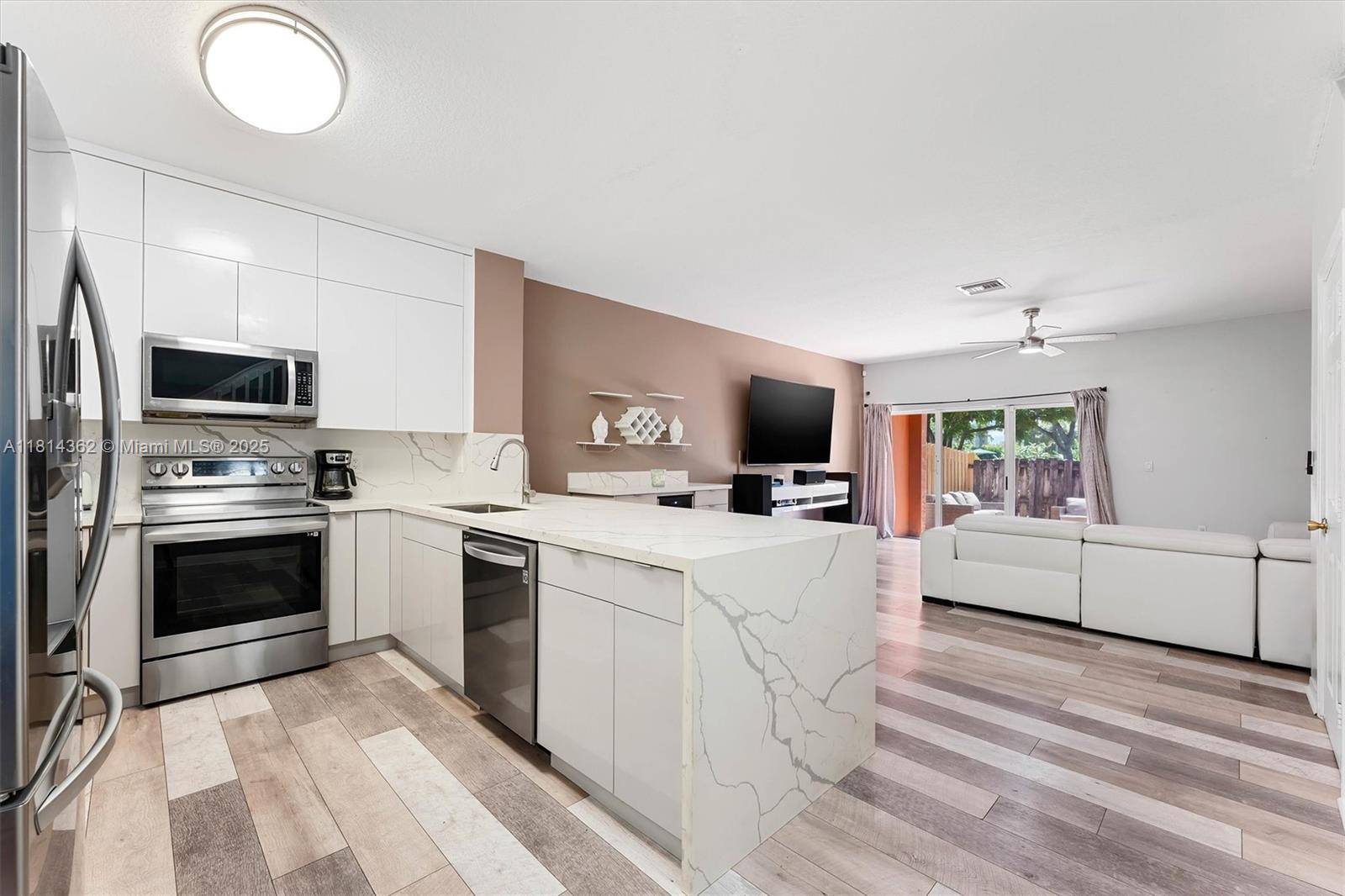3 Beds
3 Baths
1,584 SqFt
3 Beds
3 Baths
1,584 SqFt
Key Details
Property Type Townhouse
Sub Type Townhouse
Listing Status Coming Soon
Purchase Type For Sale
Square Footage 1,584 sqft
Price per Sqft $313
Subdivision United Homes Plat
MLS Listing ID A11814362
Style Other,Split Level
Bedrooms 3
Full Baths 2
Half Baths 1
Construction Status Resale
HOA Fees $390/mo
HOA Y/N Yes
Min Days of Lease 365
Leases Per Year 1
Year Built 2001
Annual Tax Amount $5,096
Tax Year 2024
Property Sub-Type Townhouse
Property Description
Location
State FL
County Broward
Community United Homes Plat
Area 3180
Interior
Interior Features Eat-in Kitchen, First Floor Entry, Kitchen Island, Upper Level Primary, Walk-In Closet(s)
Heating Central
Cooling Central Air
Flooring Laminate
Furnishings Negotiable
Appliance Dryer, Dishwasher, Microwave, Other, Refrigerator, Washer
Exterior
Exterior Feature Fence, Storm/Security Shutters
Garage Spaces 1.0
Pool Association
Amenities Available Pool
View Garden
Garage Yes
Private Pool Yes
Building
Architectural Style Other, Split Level
Level or Stories Multi/Split
Structure Type Block
Construction Status Resale
Others
Pets Allowed Conditional, Yes
HOA Fee Include Common Areas,Maintenance Structure,Pool(s),Recreation Facilities,Roof
Senior Community No
Tax ID 514108230037
Security Features Security System,Closed Circuit Camera(s)
Acceptable Financing Cash, Conventional, FHA, VA Loan
Listing Terms Cash, Conventional, FHA, VA Loan
Special Listing Condition Listed As-Is
Pets Allowed Conditional, Yes
MORTGAGE CALCULATOR
roberto@lifestyleintrealty.com
20200 W Dixie Hwy Suite 609, Aventura, FL, 33180, USA
GET MORE INFORMATION
- Home For Sale in Miami, FL
- Homes For Sale in Aventura, FL
- Home For Sale in Sunny Isles, FL
- Home For Sale in Hollywood, FL
- Home For Sale in Hallandale Beach, FL
- Homes For Sale in Fort Lauderdale, FL
- Homes For Sale in North Miami Beach, FL
- Homes For Sale in North Miami, FL
- Homes For Sale in Hialeah, FL
- Homes For Sale in Plantation, FL
- Homes For Sale in Weston, FL
- Homes For Sale in Miami Gardens, FL
- Homes For Sale in Bal Harbour, FL
- Homes For Sale in Surfside, FL
- Homes For Sale in Miami Lakes, FL
- Homes For Sale in Bay Harbor Islands, FL
- Homes For Sale in Hialeah Gardens, FL
- Homes For Sale in Miami Shores, FL
- Homes For Sale in Eastern Shores, FL
- Homes For Sale in Biscayne Park, FL
- Homes For Sale in Opa-locka, FL
- Homes For Sale in Golden Beach, FL
- Homes For Sale in West Park, FL
- Homes For Sale in North Bay Village, FL
- Homes For Sale in Normandy Isles, FL
- Homes For Sale in Wynwood, FL
- Homes For Sale in El Portal, FL
- Homes For Sale in Keystone Pointe, FL
- Homes For Sale in Sans Souci, FL
- Homes For Sale in Indian Creek, FL




